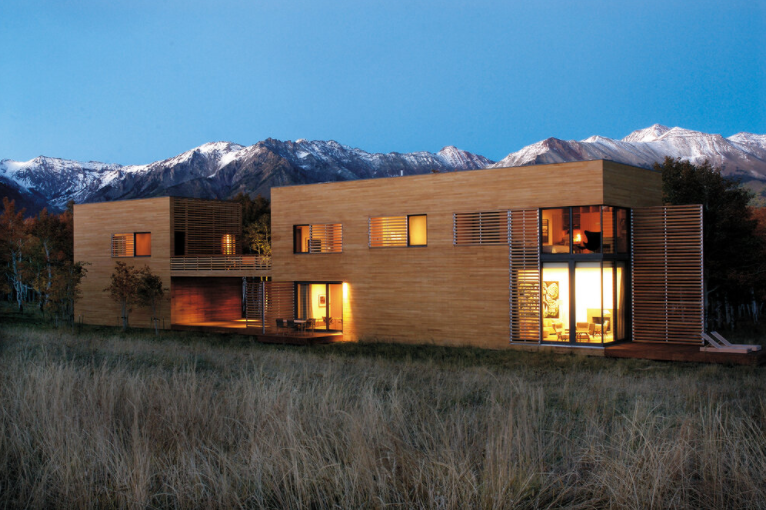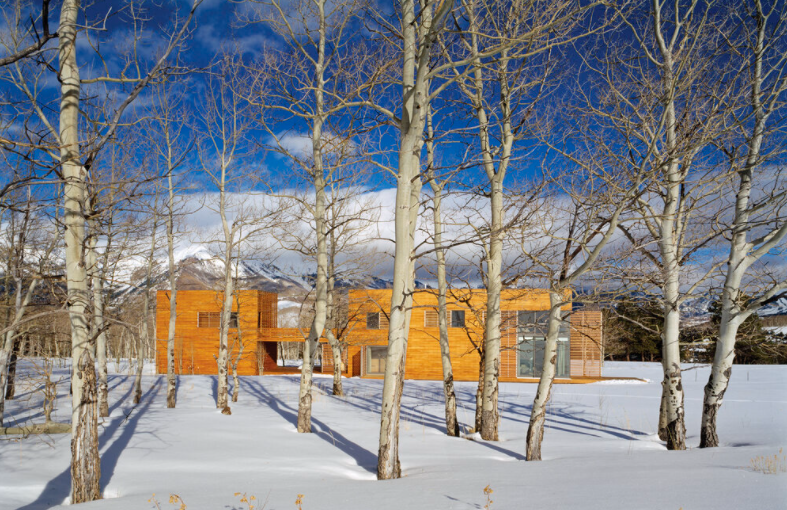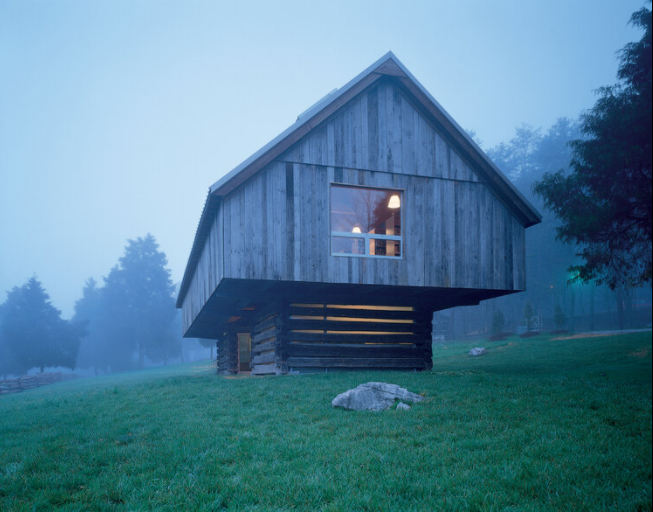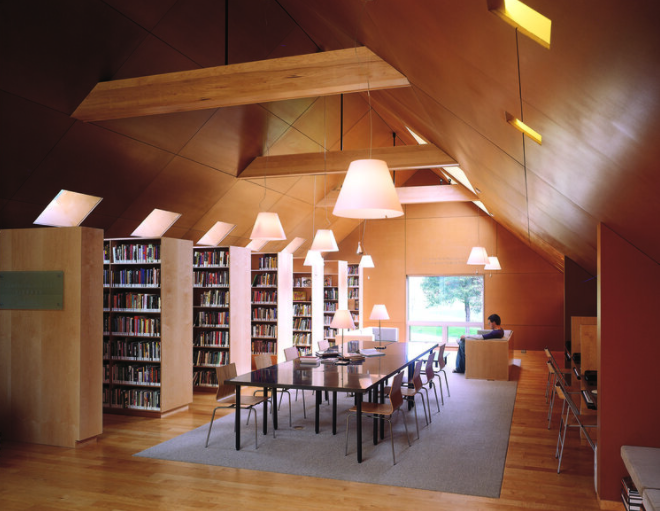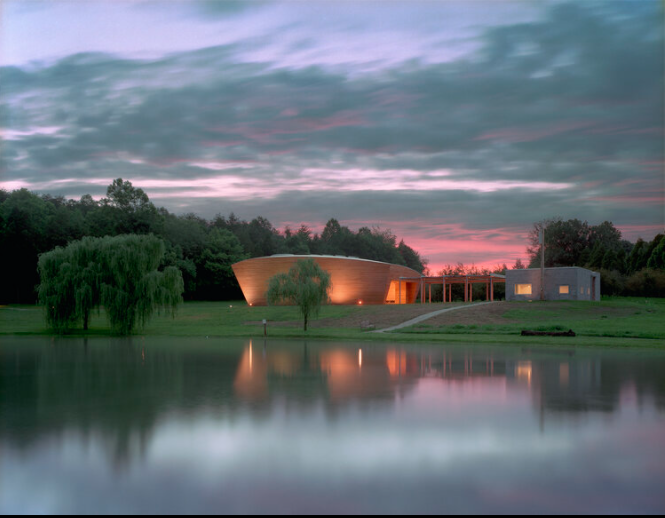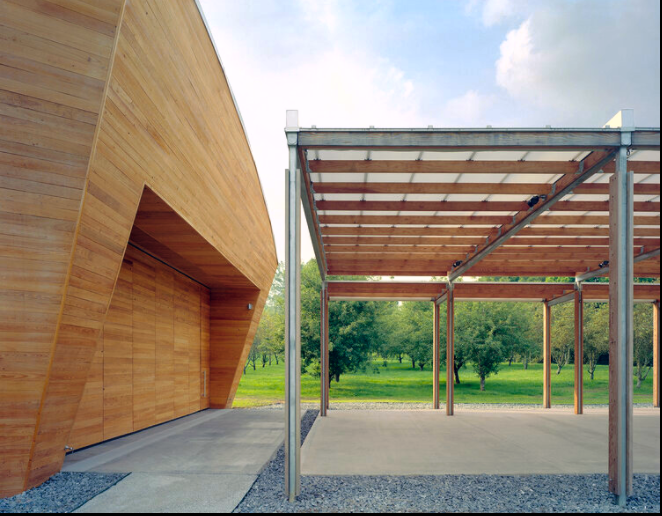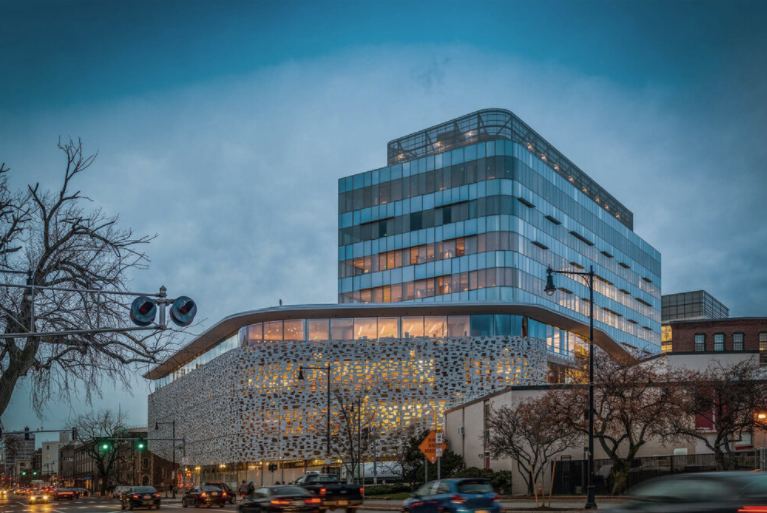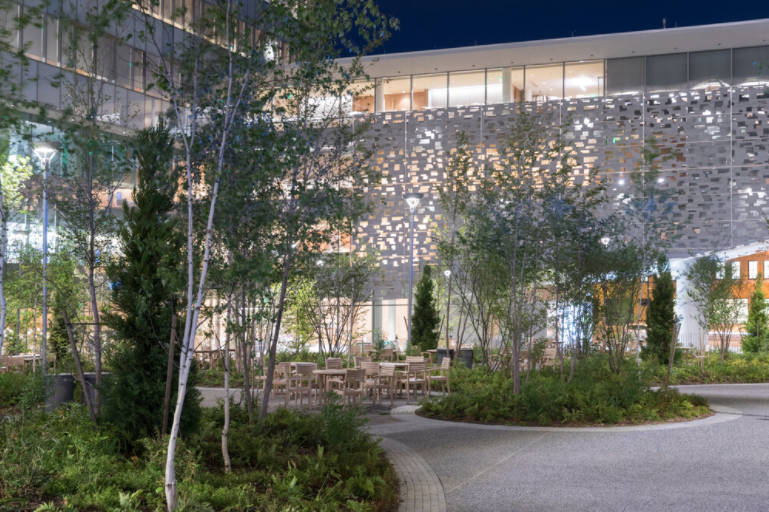This building was built along the San Juan Mountains in Telluride, Colorado. Maya Lin’s original intent was to create the simplest form possible situated by an aspen forest. In essence, the house is a box within a box, with no other interior walls. Although this may cause privacy concerns to arise, each room can be cut off using the sliding doors. The Box House gives amazing views of the surrounding mountains, allowing for a 270 degree panoramic view as you move through the house. Framed shutters are placed on the exterior that can be opened up to allow for an extension into the landscape. This residence also incorporates the aspen forest into the building, with holes in the wooden floors being cut around the trees. I really like the juxtaposition of the box shape of the house with the mountains in the background. This stark contrast is especially present when the area receives a lot of snowfall.
All posts by BradyFox
Langston Hughes Library, 1999
Originally, this barn was created in the 1860s on Haley Farm in Clinton, Tennessee, lifted up above the ground on two cribs of logs. Maya Lin redesigned it, but wanted to keep the original integrity of the barn. She was able to keep the original exterior of the barn while completely redesigning the interior to have a much more modern look. A library is situated inside, as well as a study space that can either be incorporated into the larger space, or kept separate depending on who is using the space. This space also provides beautiful views of a pond and the trees behind the barn, giving the occupants a quiet and relaxing area to work or leisure. I personally really like this building, and I appreciate Maya Lin preserving the exterior of the barn to keep the rustic feel while creating a more modern feel in the interior that makes the building a lot more warm and welcoming.
https://www.mayalinstudio.com/architecture/langston-hughes-library
Riggio-Lynch Interfaith Chapel, 2004
As Maya Lin states, “the design for the chapel comes from the Children’s Defense Fund’s motto: ‘Dear Lord be good to me / The Sea is so wide / and my boat is so small.’” The main part of the chapel resembles the boat described in this quote. Maya Lin wanted to create a juxtaposition with the existing buildings already in the area, with a stark contrast between the very straight and rectangular forms and the smooth, curved form of the chapel. Lin also wanted to create a space where many people could gather, inside or out. The outdoor space allows for a tent to be set up so people can gather and be shielded from the elements. The chapel was centered around the outdoor courtyard with connections to the administration building and other offices, allowing for the smooth flow of people between buildings.
https://www.mayalinstudio.com/architecture/riggio-lynch-chapel
Novartis Institutes for Biomedical Research, Cambridge Campus
Designed by Maya Lin, the Novartis Institutes for Biomedical Research was created to give off the character of a campus. This building contains a green space at the center, as well as a garden for the employees and the public. The research tower is set back away from the street, while many businesses reside along street level to create a very pedestrian-friendly environment. The lower portion of the building is dedicated to office space, meeting rooms and an auditorium that was designed with a focus on community and keeping employees engaged in an open working environment. The stone façade shown in the photo was inspired by a microscopic view of coral or bone, while the iron tower takes on a more systematic and mathematical approach. The intent was to tie in nature and mathematics with medical innovation for a company that focuses on medical research.
Transamerica Pyramid, San Francisco, CA
The Transamerica Pyramid in San Francisco, California, though not typically part of my favorite architectural design types, is one of my favorite buildings. I love the design of the skyscraper, with the square pyramid shape and wing-type features toward the top. This building is very architecturally different from pretty much any other skyscraper, making this skyscraper very unique not only in this city, but worldwide. I also appreciate the height of this building, where even though San Francisco’s skyline is rapidly expanding and buildings are getting taller and taller, this building is still so prominent. This skyscraper was designed to allow more sunlight to reach the streets below, something that I believe is very important in a high density city like this one. My family and I took a vacation to San Francisco over the summer in 2016, where I immediately fell in love with the city. I had only ever seen pictures of this building beforehand, and seeing it in person was almost breathtaking. This building will always hold a special place in my heart, and I would love to see it again some day.
Mercedes Benz Superdome, New Orleans, LA
Another one of my least favorite buildings is the Mercedes Benz Superdome in New Orleans, Louisiana. Much like the Physical Sciences Center at OU, this building has the appearance of a military fortress. To me, there is nothing special about the look of this structure, with the metal siding extending all the way around the circumference creating a very dark, almost arguably depressing look. This structure is used for sports events, but has also been known to house people who are stranded in New Orleans during a hurricane or other natural disaster with nowhere else safe to go. Although this building is not visually pleasing, its use in the city of New Orleans is without a doubt a positive. When I first saw this building, I could not believe how large it was. It covered a massive area, and makes it even more disappointing to me that the designers of the stadium could not have chosen a more aesthetically pleasing look, though I’m sure money had something to do with that.
Physical Sciences Center, University of Oklahoma, Norman, OK
One of my least favorite buildings is the Physical Sciences Center at OU. This building is one of the most displeasing to look at, incorporating very brutalist architecture. This building almost resembles a military fortress or bunker, as the first two to three levels are all made of concrete and completely devoid of windows and natural light. In my opinion, it is unfortunate that this is one of the tallest and most prominent buildings here at OU. Attention is automatically drawn to this tower no doubt because of its striking appearance, though that is certainly not a positive thing. This building was originally designed to house different physical sciences like physics and chemistry, as well as mathematics. Today, this building houses a number of different courses, making the term “the blender,” referring to its appearance, even more appropriate.
First National Center, Oklahoma City, OK
Growing up here in Oklahoma City, one of my favorite buildings was always First National Center. I am a big admirer of the construction and art deco style of this building, drawing in ornamental and classical aspects. Oklahoma City as a whole does not have many buildings that utilize a design like this, turning more toward modernist boxes in the past few decades. I am happy this tower is still standing (and currently being renovated), seeing as other beautiful buildings have been torn down in the past. I also appreciate the contrast in design of the building next to the other towers. The ornate base and lobby are visually stunning, as well as the stair-stepping design towards the top. Originally, this building was built for First National Bank, and although the tower is not used for that anymore (First National is now a mixed-use building), the name has held to this day. Whenever I am downtown or driving by, my eyes automatically wander to this tower as it is arguably the most visually pleasing in our skyline.
