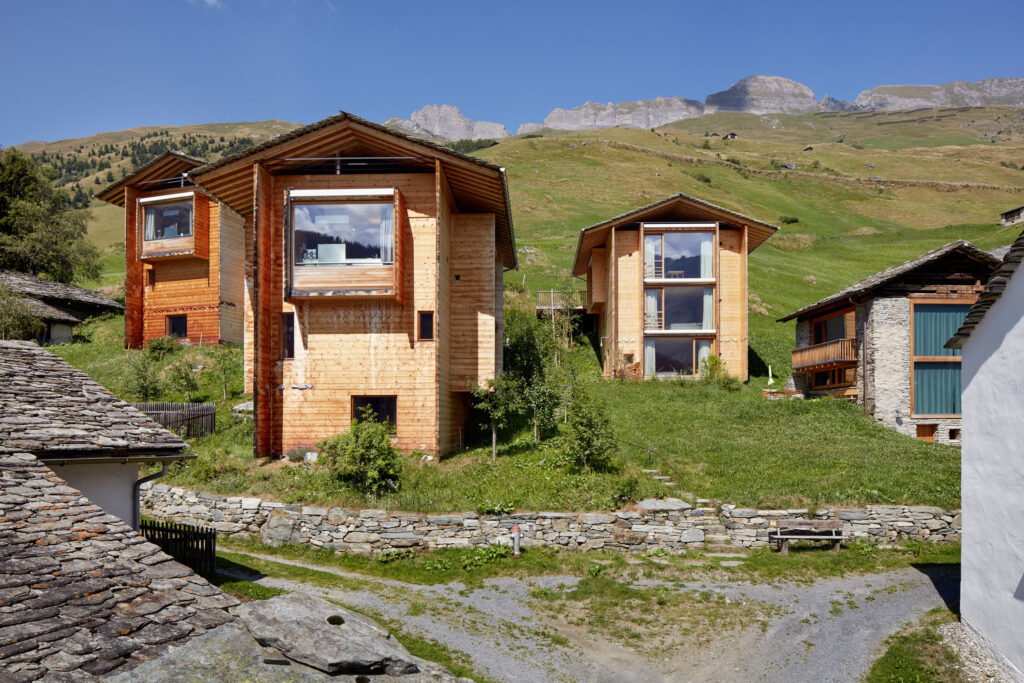
The Unterhus Houses are vacation homes built by Peter Zumthor in Switzerland. They are made wood and are rather plain looking. To me they look like a shed that someone would have in their backyard. The front of the houses have glass walls allowing for natural light to fill the house. They also give you a great view of the landscape. The houses are built on the side of a hill. Even though these are modern summer homes they are built in a similar style to the other homes in the village. This seems to be what Peter likes to do. He will make some modern building but make it fit in with its surroundings, whether that’s the alps or a small village. These are nice homes, I just like darker wood so I wouldn’t live in one.









