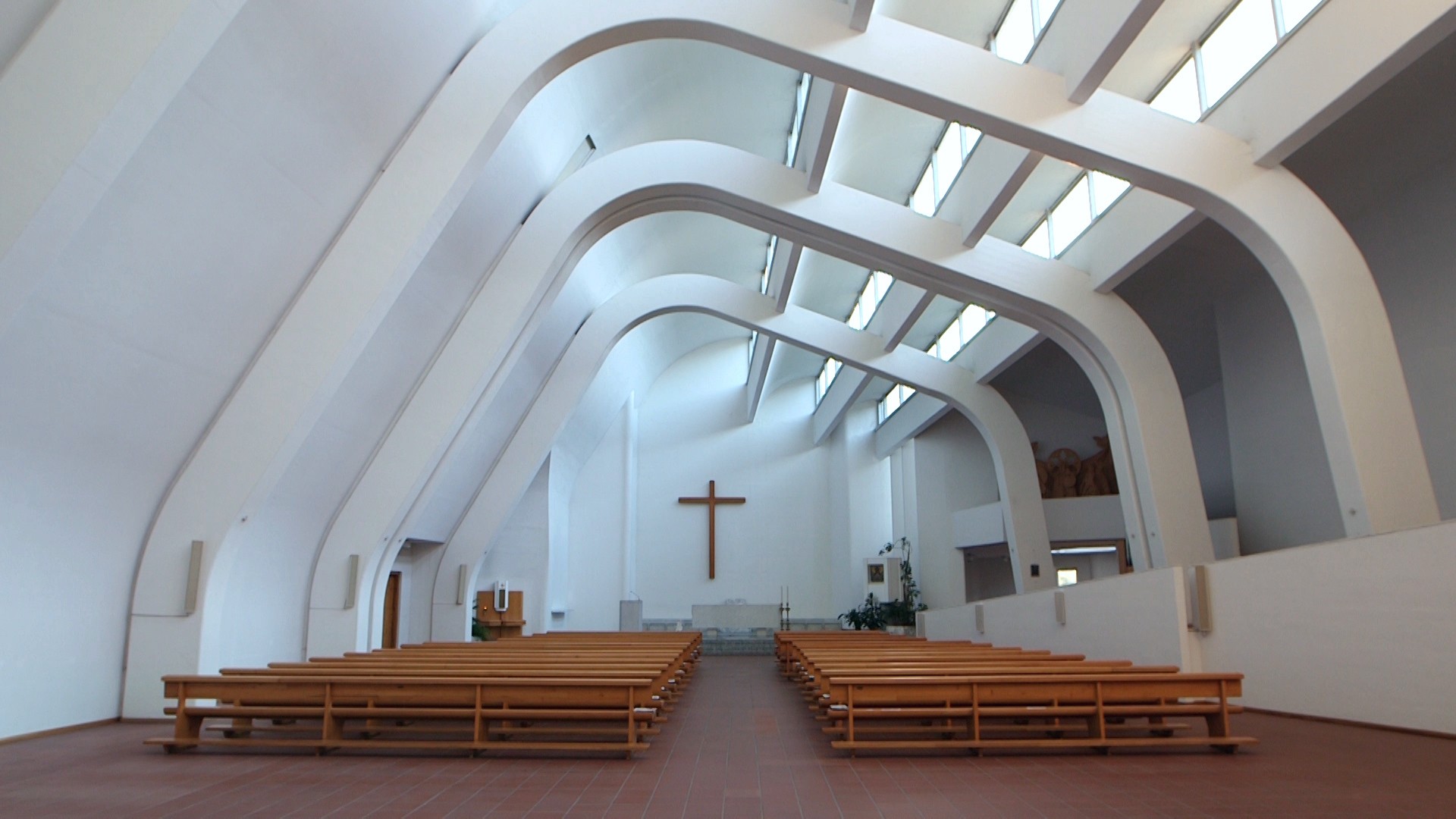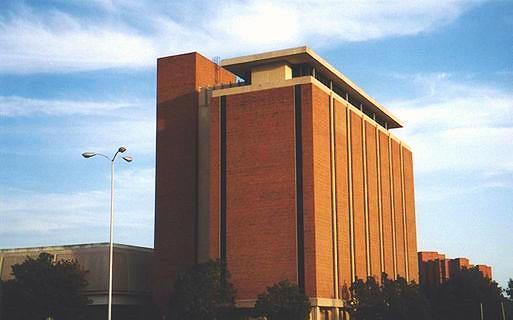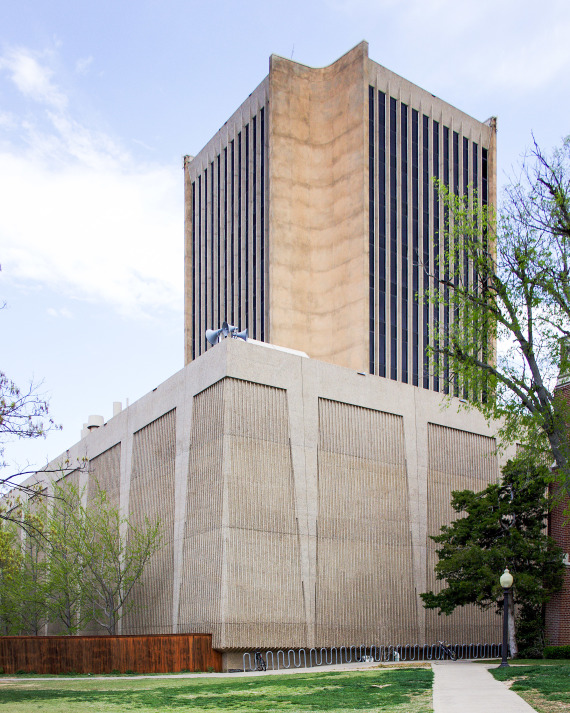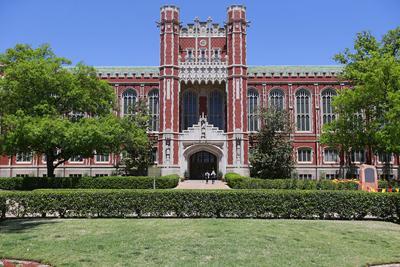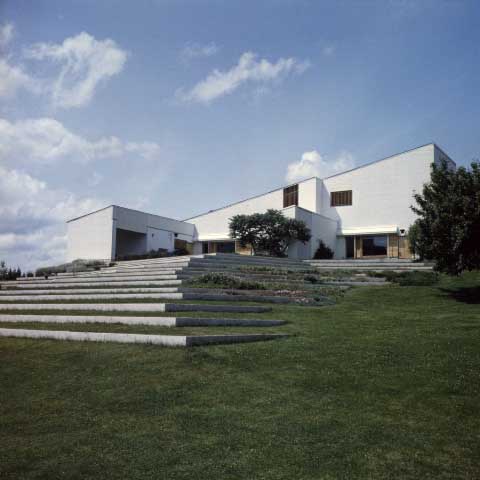
The Maison Louis Carre is a house that was designed by Alvar Aalto in 1956, yet again it is a beautiful house that incorporates nature and looks inviting just like many of the other buildings by Alvar Aalto. This house looks to me like a house version of the church Santa Maria Assunta which was one of my favorite buildings I have seen since starting this class in August so to have something like this but in a house form is amazing. Again Alvar Aalto seems to take the surrounding nature of his building and incorporate it into his design, this building looks like it belongs in its environment and that it’s not just there. [1] “This long path, as well as its distance away from Paris, gives the house a private, sanctuary-like feeling. Aalto specifically placed the house at the top of the site, providing ideal views to the south. The main exterior feature is the gradual sloping of the roof, which almost appears as an extension of the hill below.” The private aspect of this house is a lot like the other house he build called the Villa Mairea, it makes the overall feeling of the house feel quiet and peaceful. Again in this design, we see Alvar Aalto use the grass stair design that I like, he used this design on another project called the saynatsalo town hall, the way the grass stairs make it look like your gradually walking from nature to the house and vise versa is one of my favorite things he does, Alvar Aalto has done a lot of great work and Finland should consider themselves lucky to have so many great works still standing in their country, or France who still has the MAISON LOUIS CARRÉ which is the last standing building in France by Alvar Aalto, I have liked looking at his work and one day hope to see it in person.
[1] https://www.archdaily.com/356209/ad-classics-maison-louis-carre-alvar-aalto
photo from https://www.e-architect.com/wp-content/uploads/2016/05/maison-louis-carre-france-alvar-aalto.jpg



