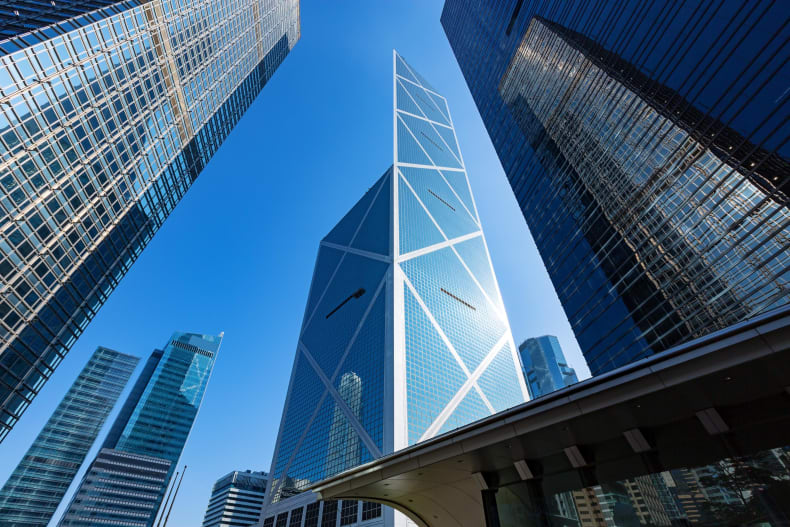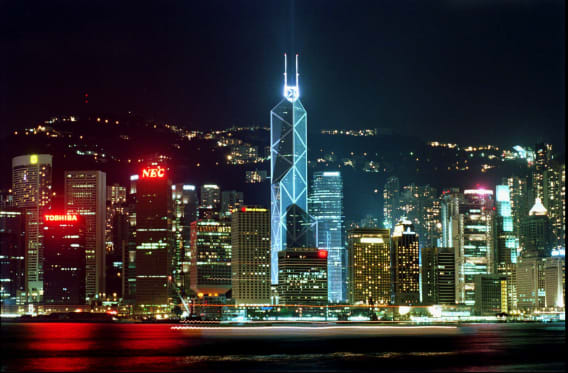
Designed by I.M Pei, the Museum of Islamic Art located in Doha, Qatar started construction in late 2003 and finished in 2008. As one of the most famous museums in the world it holds many ancient treasures and art pieces from all around the world. At the age of 91, This was the last cultural building designed by I.M Pei’s with his death in 2019. The Museum stands alone and draws influence from ancient Islamic architecture such as the Grand Mosque in Cordoba, Spain, Fatepur Sikri in India, and notably, the Ibn Tulun Mosque in Cairo, Egypt. The Museum of Islamic Art is comprised of a main building with an adjacent education wing connected by a large central courtyard. Inside the Museum are five different levels with a high domed atrium located within the central tower.
The building was influenced by the geometric patterns found in Islamic architecture and is made from octagonal shaped blocks of cream-covered (sandy looking) limestone to blend into the natural surroundings. I.M Pei at the age of 91 had to learn about Muslim architecture and history in order to draw inspiration for his design. The museum cost over 800 million dollars to build and covers more than 376,740 square feet and overlooks the South end of Doha Bay.
















