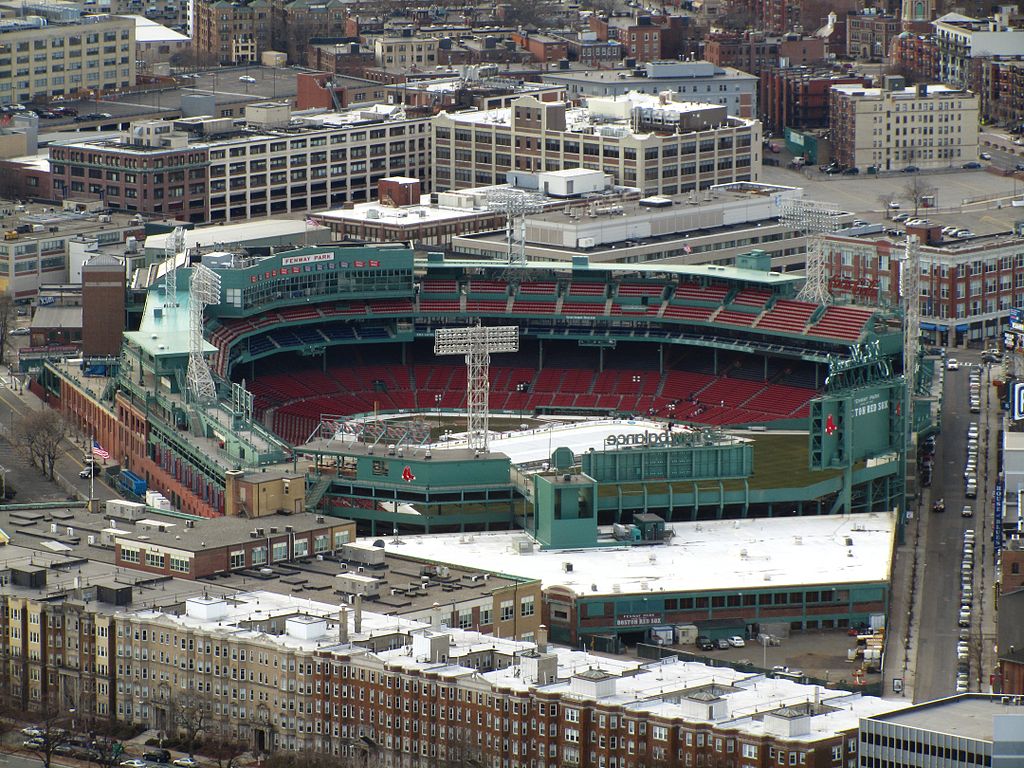The Gothenburg Courthouse was built in 1672 in Gothenburg, Sweden. In 1912 the city court of Gothenburg decided that the courthouse need an expansion added onto it. The city held a design competition that Erik Gunnar Asplund would win. It would not be until 1934 that the city would decide to fully go through with the addition to the courthouse. One unique part of this design is that Asplund had full control over the addition. He had full control over the inter stairs, the chairs in the court, and even the transparent sinks in the bathroom.
One of the things that make this building so unique is that because it was fully designed by Asplund, you can see his style everywhere. Asplund tried his very best to take the corners out of everything, he enjoyed designing buildings that were rounded out. The design of the Gothenburg courthouse might be Asplund’s most personal work. Strictly because he got to design the building in his own way. This design has Erik Gunnar Asplund’s signature written everywhere on it.
Sources: https://www.higab.se/wp-content/uploads/Courthouse_Eng_8maj2017_LOW.pdf https://thearchitecturalsite.tumblr.com/post/158623831114







