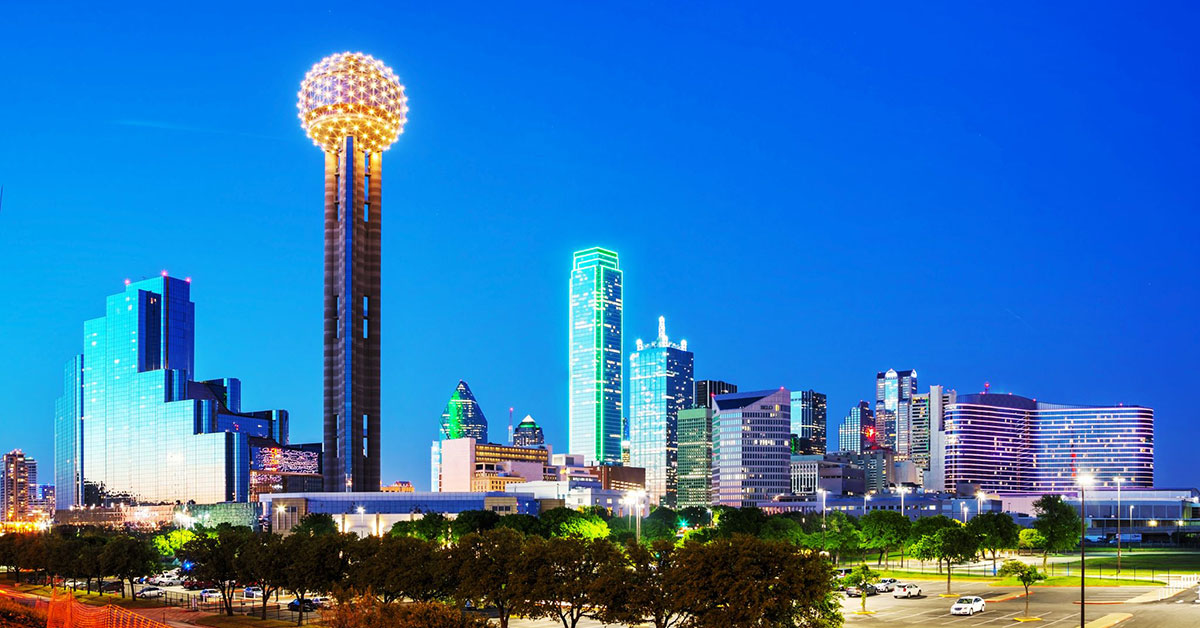
The Thorsen House was built by the Greene brothers in 1909 for the Sigma Phi Society. This is regarded as one of their greatest works because of the extreme attention to detail in every aspect of the house and the surrounding landscape. The house contains intricate wooden stairways and walls. It is combined with some astonishing ironwork of light fixtures and as well as stained glass to bring the whole house together.
This house stands head and shoulders above the surrounding neighborhood. Their surrounding neighborhood consists of traditional brick buildings, but this wooden structure truly stands out. The building incorporates so much design and detail that it boarders the line of becoming more art than house. This is one of my favorite buildings he has ever made because he took the time to change the landscape to complement the house. In their other works their buildings felt a little out of place, but this building works with the environment making me love it the most out of all of his works.






