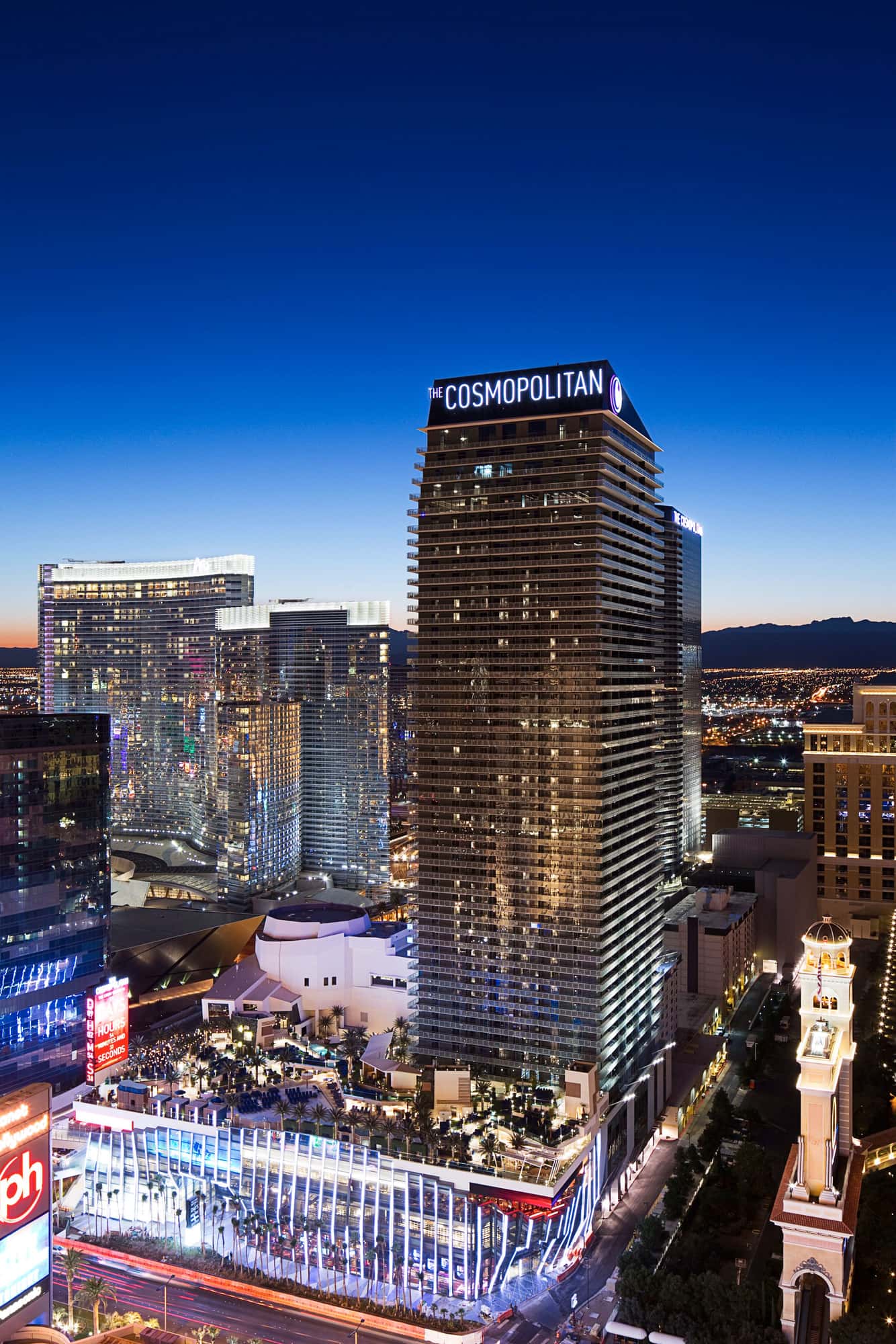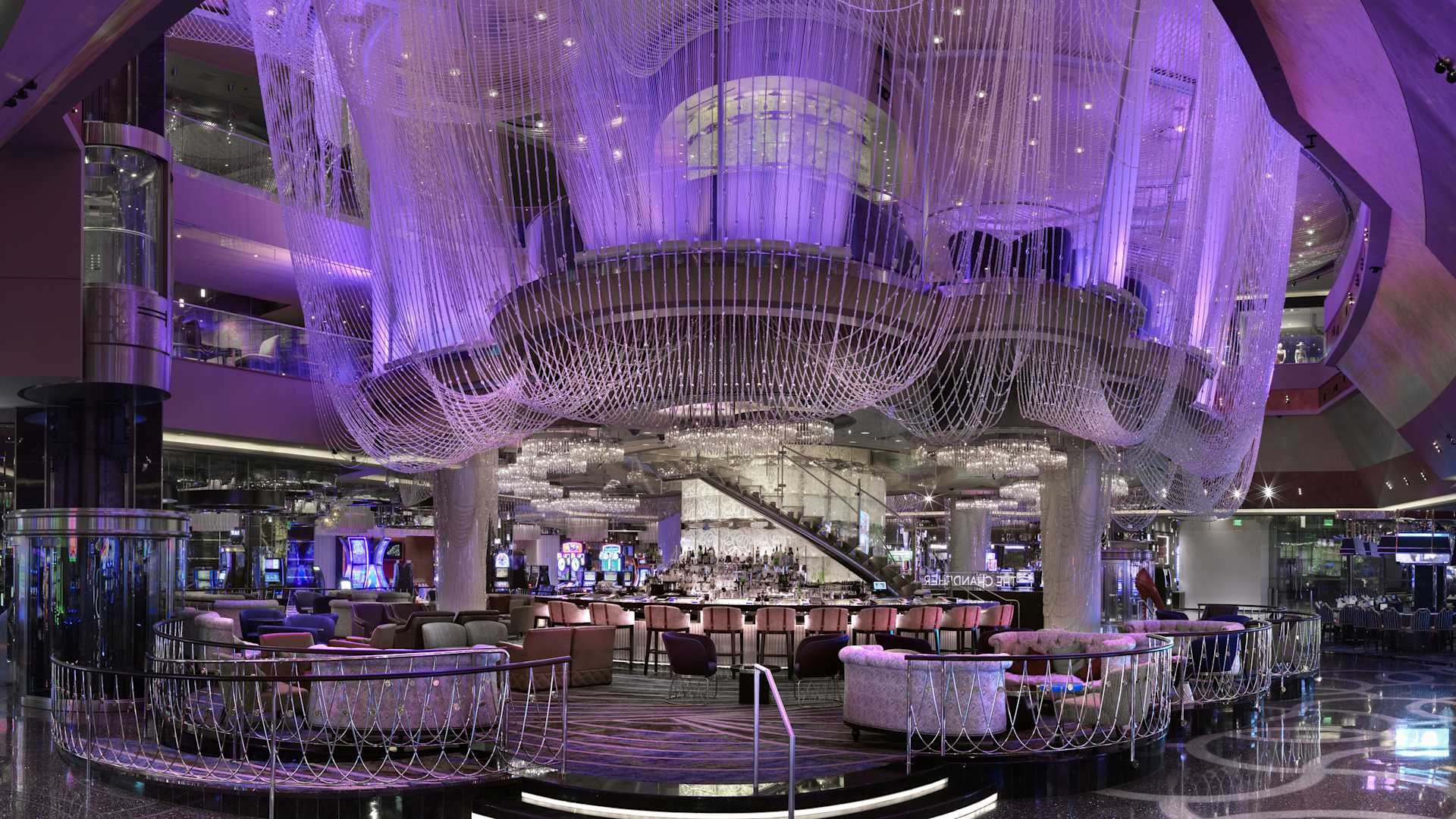Another one of Jeanne Gang’s buildings has a lot to do with the sun. The structure is called the “Solstice on the Park” and is in Chicago, IL. Construction was completed in 2018 and it is a residential building. With 26 floors, 400,000 square feet, and 250 units, the building can house many residents. The structure is green globe certified.
The tower is “shaped by the angles of the sun and one of the first Studio Gang projects to explore the idea of solar carving for environmental advantages”. This project paved the way for the Solar Carve building in New York (which was discussed in a previous blog). The windows are angled at 72 degrees. This creates the optimum angle for Chicago winters and summers. In the winter the angles allow maximum sunlight for passive solar warming. In the summers the angle helps reduce light and heat gain, which decreases air-conditioning usage. Another way the structure is sustainable is the structure has a green roof. This structure has many innovative features that make it unique. Gang’s innovations not only make an interesting looking apartment building but a building that saves money and has environmental benefits.
Before being assigned Jeanne Gang I had never heard of her or her work. I now know so much more about a truly inspiring architect. She has paved the way in the profession for other ambitious women to be as successful as she has been. Finally, Jeanne Gang was not just successful but environmentally conscious.
























