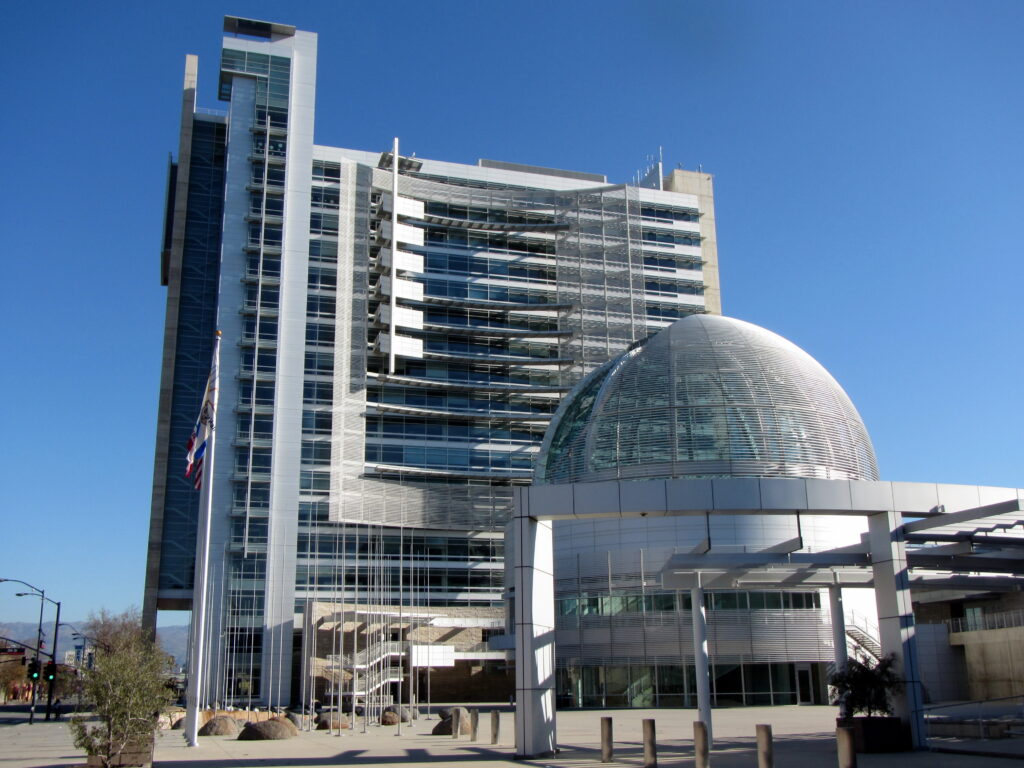
San José City hall serves as the seat to the San José municipal government and is located downtown and designed by Richard Meier. This piece of architecture served as the new centerpiece of the redevelopment of San José. Located in the heart of the city, this building serves as a physical symbol of the government. Meier wanted the focal point of City Hall would be the transparent dome, which stands out to anyone who passes by. The dome allows for a central meeting place inside the building, a large rotunda where all areas of the facility may be unified. The depths of this building include a three story council wing, public meeting rooms, retail spaces, and additional department offices. Not only did Meier ensure that this building logistically had everything it needed, but also that the sleek design impresses all who encounter it. The exterior finish is complied of stone, metal, glass, and concrete which provides this modern look. Overall, the building is technically and aesthetically successful.







