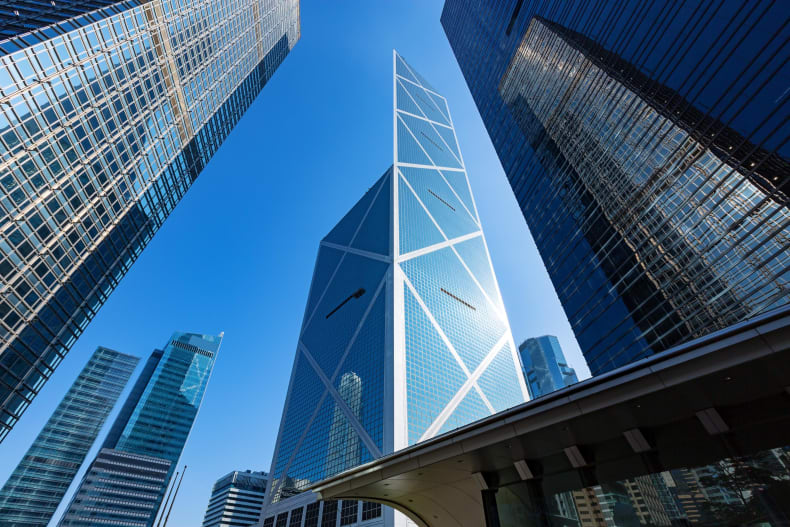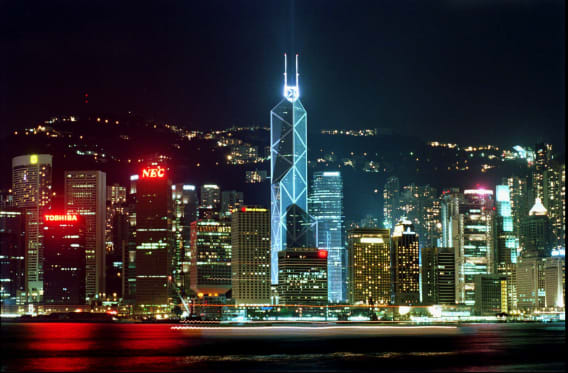With the Craftsman Homes that Gustav Stickley was responsible for creating, the common theme is creating a comforting environment full of warmth that gives a place of rest away from the stresses outside the home. This home in particular, Craftsman Home No. 104 was designed by Stickley in 1911 and is in the Latchstring area of Oradell, New Jersey. While the house has been renovated and modernized to keep up with current houses, the same goals of providing a quiet, peaceful space for a family are still present in the home today. With lots of trees, flowers, and greenery along the sides of the house, the building embraces its New Jersey environment, incorporating the woods into the house to make it even more serene. Further, the soft colors of the materials used for the walls and roof, along with numerous windows, help the home to feel even more therapeutic.
Personally, while I really like this building and could imagine myself living in it, the rustic, old-fashioned sense of the building seems slightly dreary rather then peaceful in some pictures. On a sunny day, with a lot of light shining on the yard and trees, this house would be beautiful with outdoors being used for fresh air while the trees block out the hot sun. However, on a cold, rainy day, this house seems like it would be extremely dark and spooky, with the trees only giving off an ominous, lonesome feeling. I think the same things that make this house so appealing and comforting are what also can make it feel lonely and scary.
Overall, the incorporation of many trees, flowers, and other greenery all around the building serves the purpose of providing people used to the compactness of New York City a place to get fresh air, relax, and relieve stress. The rustic, old-fashioned nature of the interior of the building also gives off a very comforting, homely appeal, but, to me, it also seems like the set of every horror movie ever. It really is a beautiful house that transports you to a much more comforting time, but, for the $850, 000 asking price, I would rather not feel like I am in a house surrounded by ghosts.
Craftsman Home No. 104 (craftsmanhomes.org)























