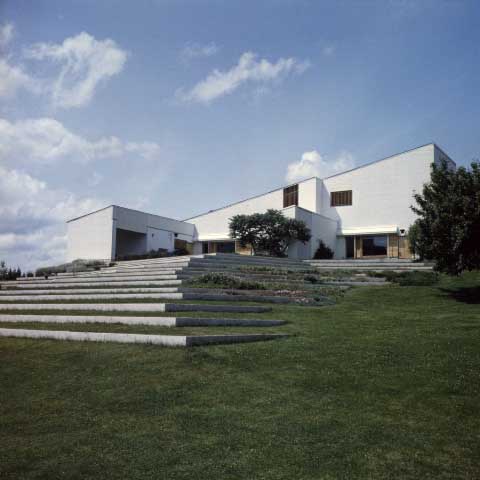Completed in 2012, One Central Park of Sydney, Australia is another well-known work of French architect Jean Nouvel. The building complex contains two residential apartment towers as well as a centrally located retail shopping center. What makes this building special, in my opinion, is its living facade, as seen in Nouvel’s other works, such as his Tower 25. Various types of climbing plants spread out along planted terraces and serve to break up the inorganic components of the building, which helps to blend the building into its natural surroundings. This blending of nature and architecture has led to the building becoming an architectural icon within Sydney. Also noteworthy of One Central Park is its highly sustainable and energy efficient design. The building complex uses its own low-carbon natural gas power plant, predicted to reduce CO2 emissions by 190 kilotonnes over 25 years, for power, and also contains its own internal water recycling plant. This water plant interestingly houses the world’s largest membrane bioreactor and is capable of harnessing water from multiple unusual sources, such as runoff from roofs and sewage from the public sewer of Sydney. This revolutionary approach to sustainability has led to One Central Park achieving a 6 Green Star rating, making it an icon after which future buildings should be designed.









