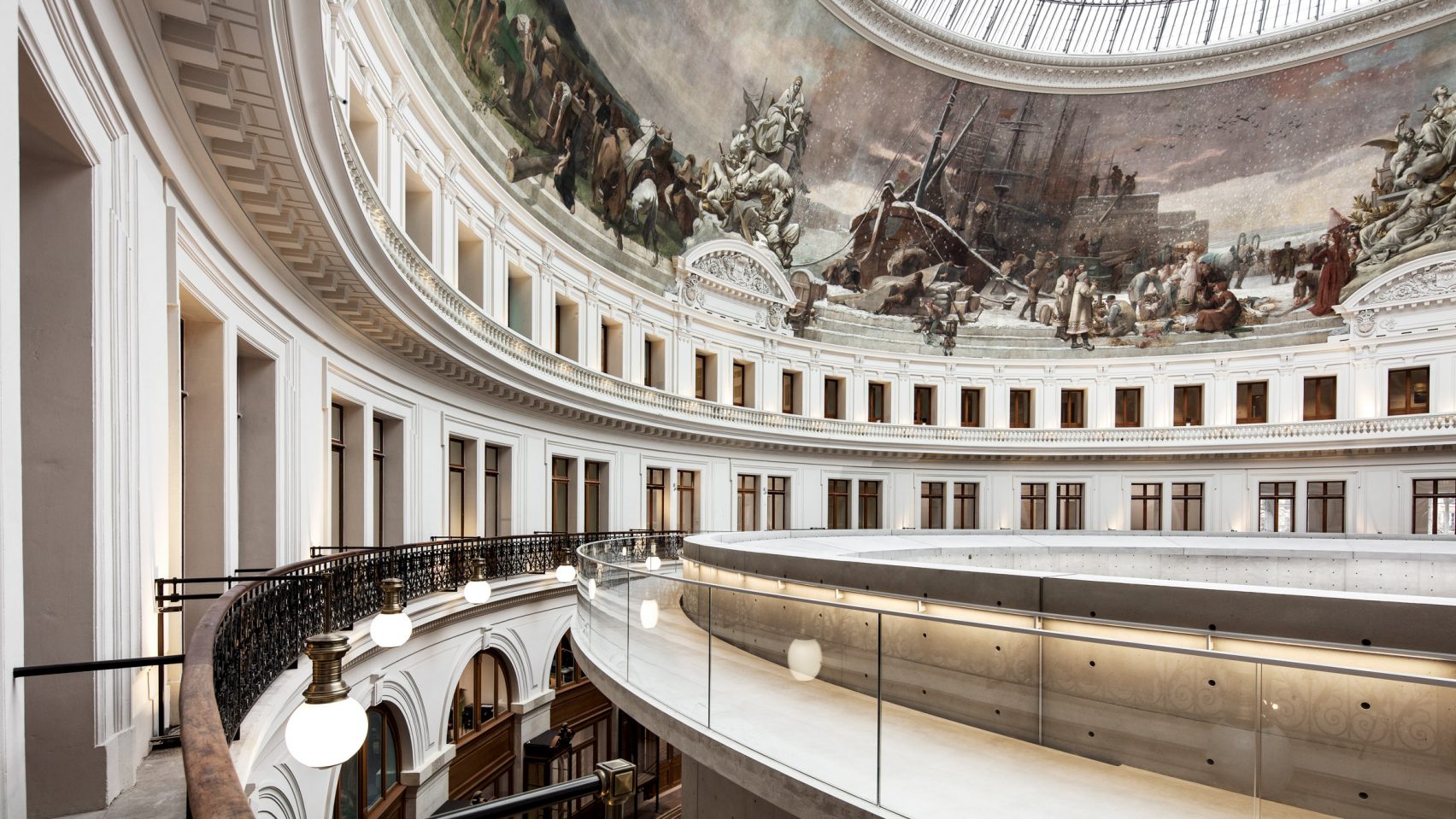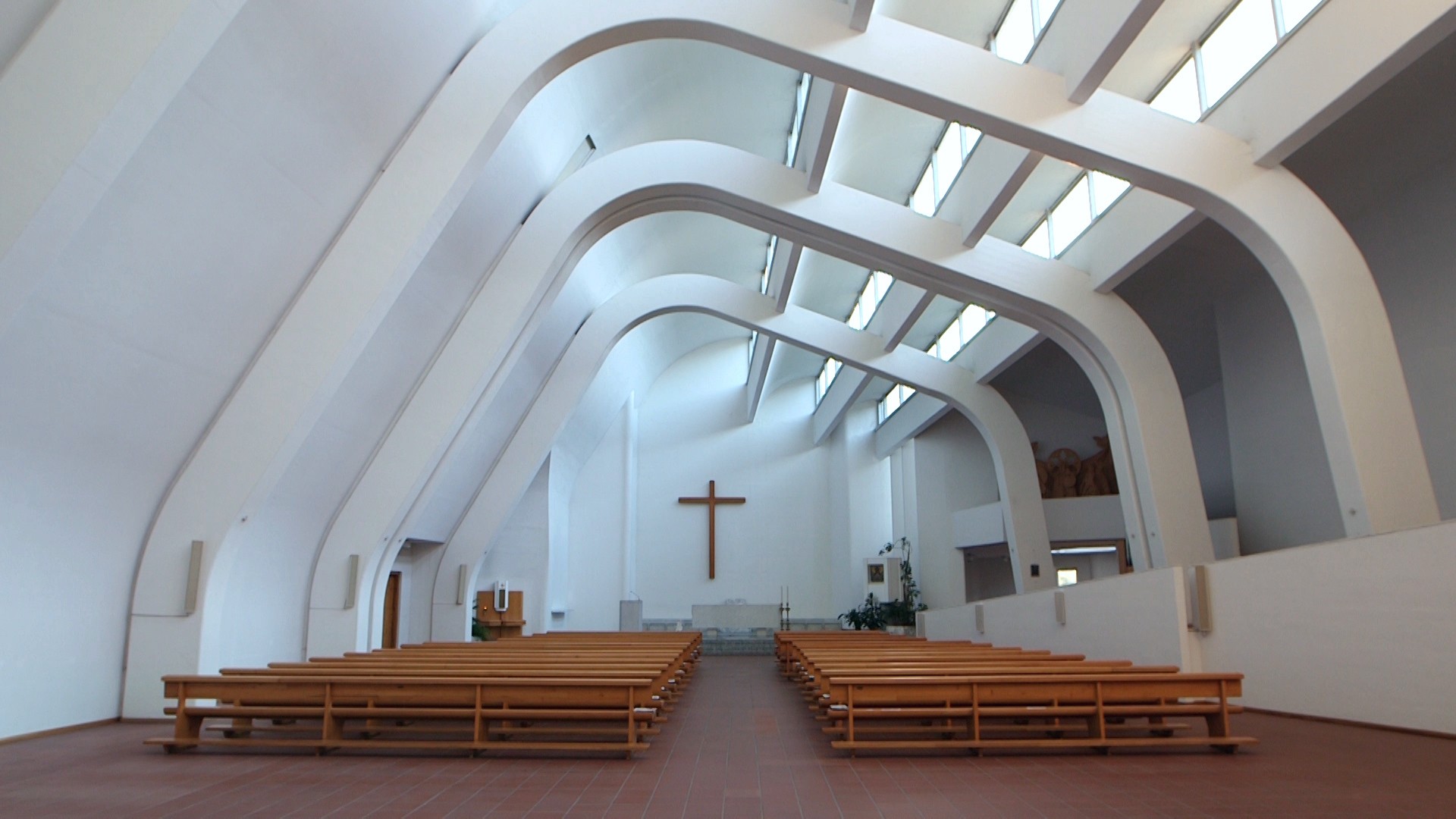
The Fagus Factory is the first building and work by architect Walter Gropius in collaboration with Adolf Meyer. Before Walter Gropius got commissioned to work on the Fagus Factory he was working under Peter Behrens, another well-known architect. The Fagus Factory was located in Alfeld, Germany and was a factory for manufacturing boots. Carl Bensheidt was the owner of the factory and was already in the process of an expansion project for the building with architect Eduard Werner, but Gropius convinced him to go with his approach of a new artistic building and got commissioned for the project in 1911.
The Fagus Factory is a complex brick structure that contains many different buildings that have different functions for operating the factory. Even though the exterior is brick, the main material is glass. Gropius designed the building to have free façade where the load-bearing concrete columns were placed inside versus on the exterior. The use of modular glass and flat roofs gave the building a very geometric and sophisticated appearance. Most the exterior and even interior features that Gropius focused on such as geometric forms, weightless appearance, and glass materials were the earliest works of modern architecture. “Gropius is considered to be one the most important pioneers of Modernism”.
Source: AD Classics: Fagus Factory / Walter Gropius + Adolf Meyer | ArchDaily















