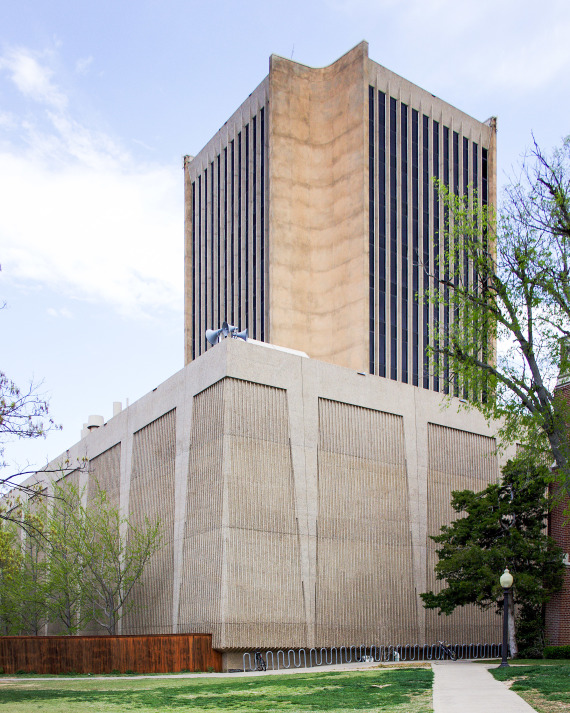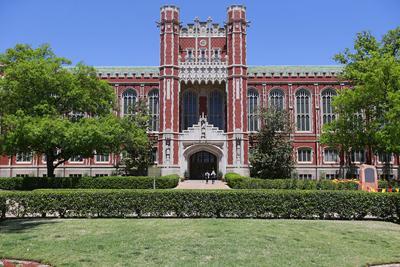
At first glance the Chickasha Quality Academy appears lack luster or even oppressive, but I am only filled with nostalgia and happiness when I look at this building. When I first encountered the Quality Academy, it was a moment full of excitement and optimism. My robotics club finally was approved to move to a bigger room and the Quality Academy was that new location. This meant we would have more room to house more members and a brand new opportunity to fix our organization that had only gotten worse over the years. Looking back now I find it extremely interesting how this was such a positive experience for me and how each time I went to that building it was almost always a fun time even if it was for pulling an all-nighter to work on our robot.
The history of this building is extremely interesting as its different purposes probably invoke different feelings than the ones I have for it. Originally it was a car dealership which the large display windows on the far right still exist as a hint to this. It was then turned over to the Chickasha Public School District to be used as the Quality Academy. This was the school district’s school for special needs children. The Quality Academy was then relocated and the janitorial and maintenance crew took over the building, who still use the building today. A few rooms were given to the Chickasha Robotics Team in 2016 who still uses it today as well. It is impressive to me that the structure of the building has not been changed since it seems today that we knock down so many places rather than just repurposing them. It is also interesting to think about the different experiences people have had with this building. From the janitorial workers to special needs children, the feelings people associate with the Quality Academy must differ from mine of nostalgia and happiness.









