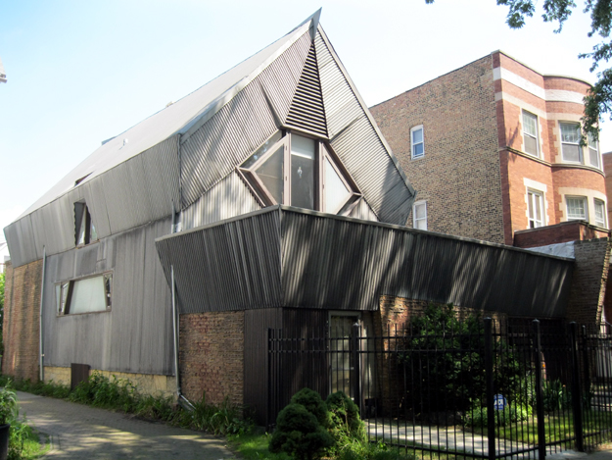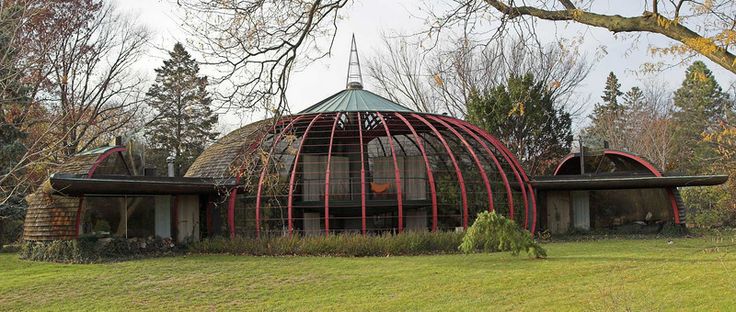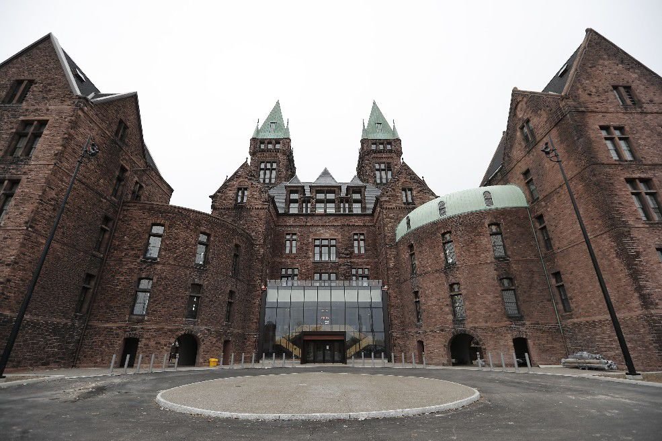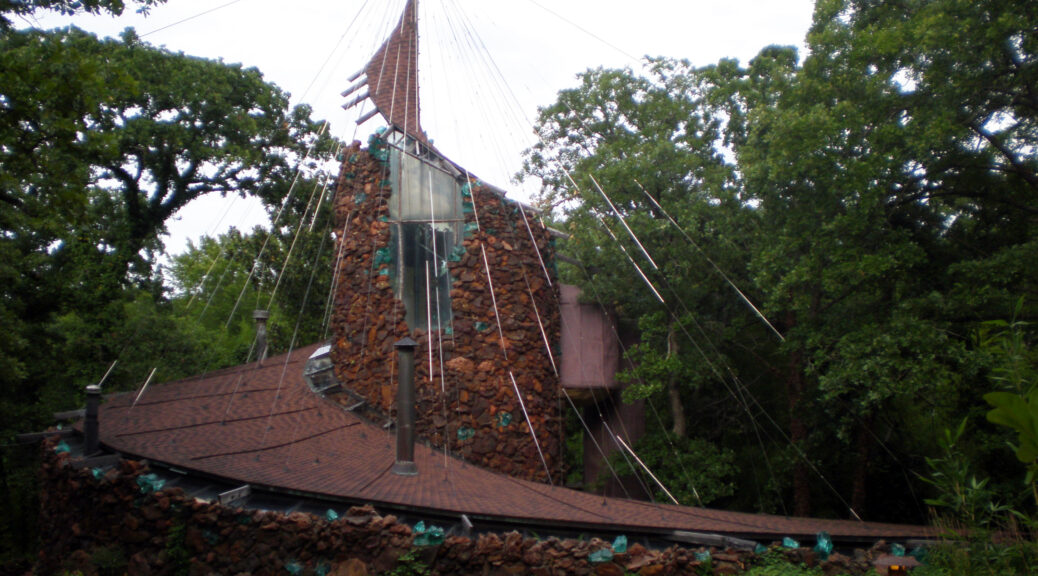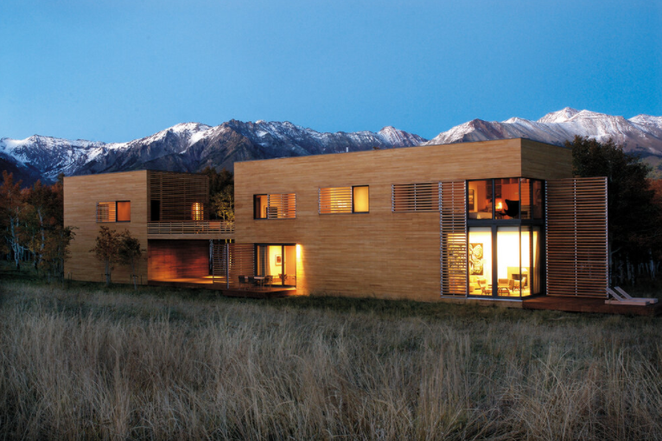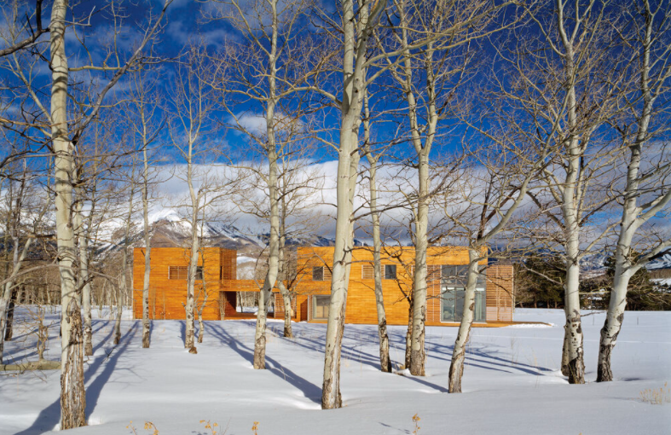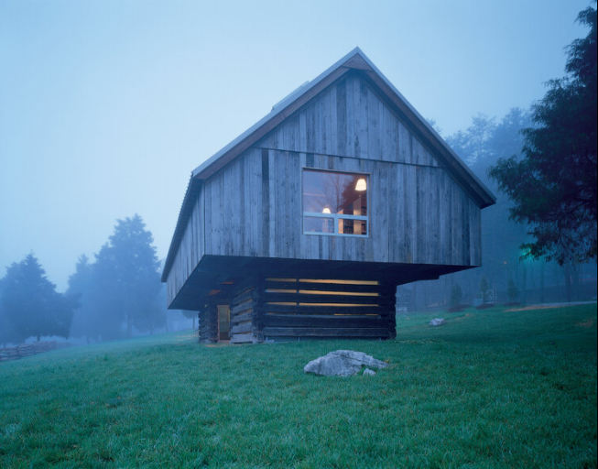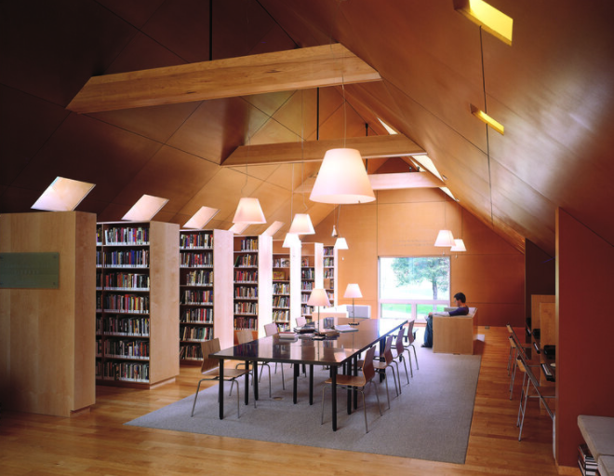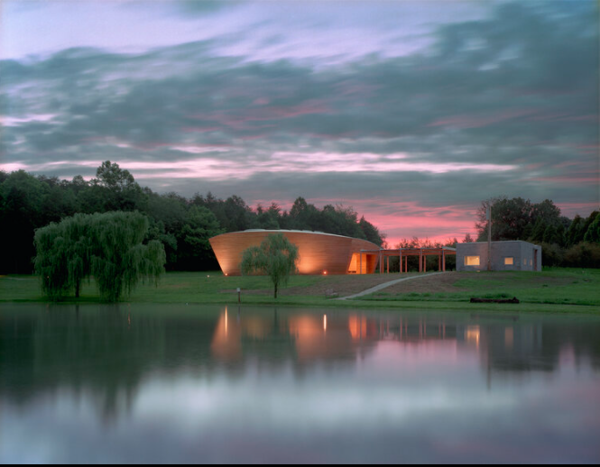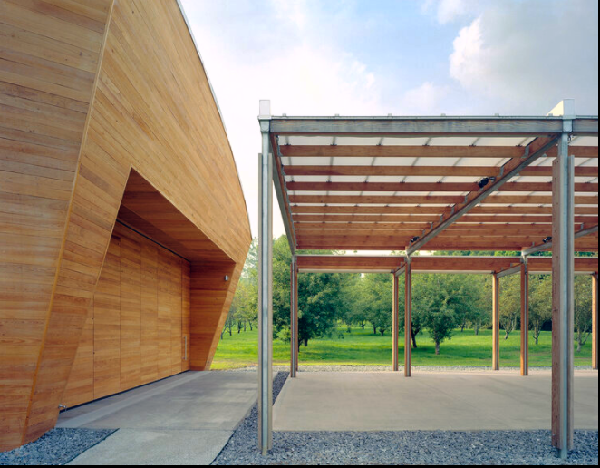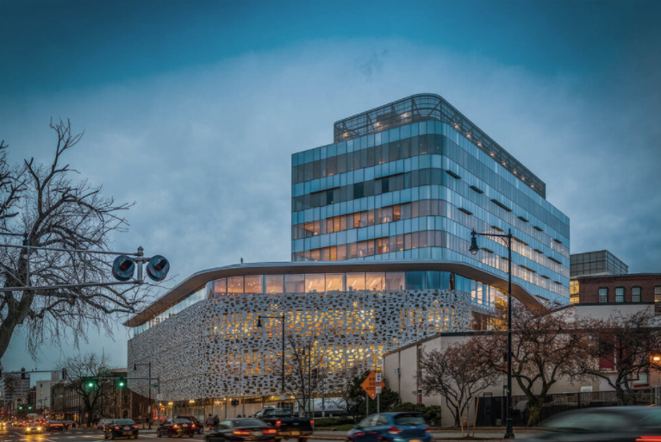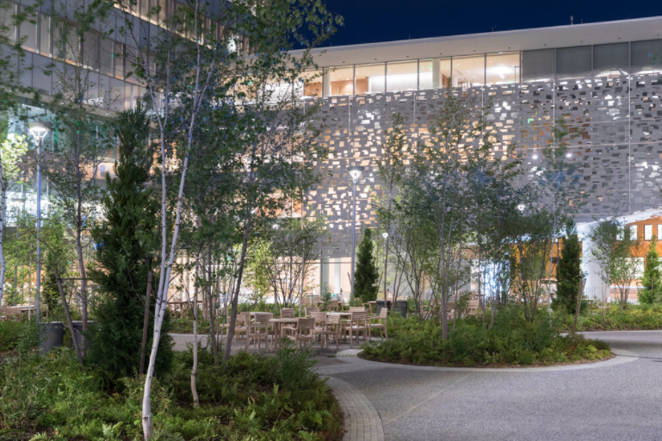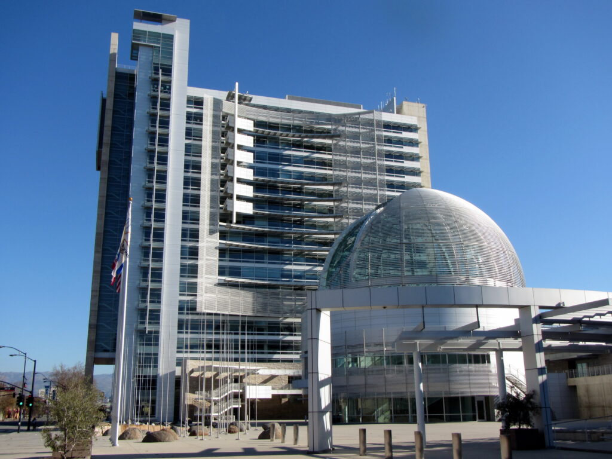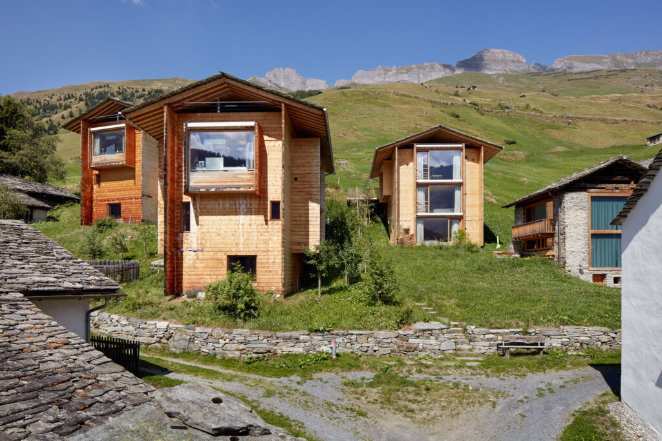This home was an already an existing structure when Bruce Goff got his hands on it. He was hired by engineer Myron Bachman to remodel an old home in Chicago to become one with Goff’s unique perspective of architecture and design. To meet this request, Goff completely restructured the exterior roof of the home and window openings. Once complete, the exterior of the house resembled that of an old, goth-like cathedral church. The roof came to a point at the top with extreme slants and features some odd placements of gorgeously curated windows. Goff changed the old exterior from wood to cladded brick and aluminum, giving off a vibe of industrial roots.
The house still stands strong today, and was actually officially declared as a Chicago landmark on December9, 1992. In 2014, the house went on the market, but had a hard time selling due to a lack of upkeep of the interior throughout the years. It eventually was sold, but the house is more used as a tour destination rather than a dwelling space.
Resource: https://webapps1.chicago.gov/landmarksweb/web/landmarkdetails.htm?lanId=1248
