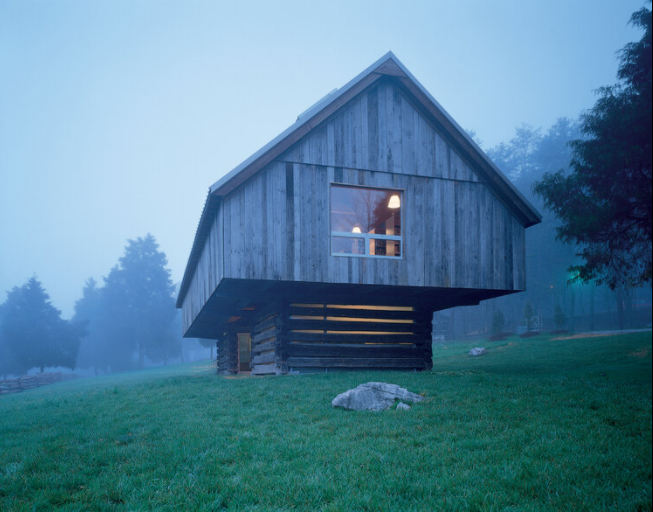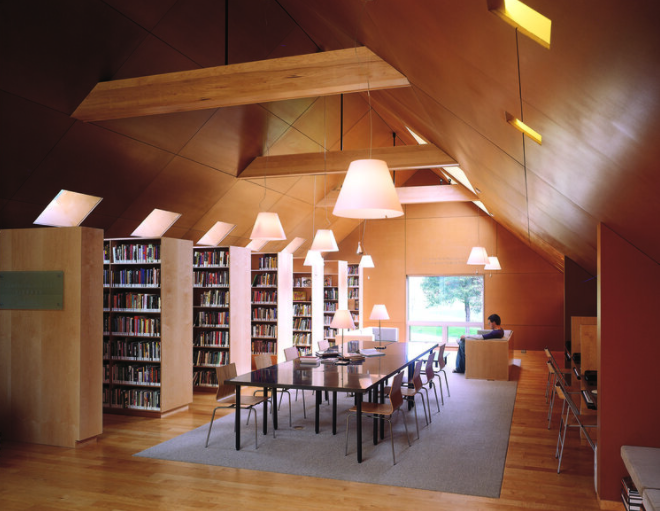Originally, this barn was created in the 1860s on Haley Farm in Clinton, Tennessee, lifted up above the ground on two cribs of logs. Maya Lin redesigned it, but wanted to keep the original integrity of the barn. She was able to keep the original exterior of the barn while completely redesigning the interior to have a much more modern look. A library is situated inside, as well as a study space that can either be incorporated into the larger space, or kept separate depending on who is using the space. This space also provides beautiful views of a pond and the trees behind the barn, giving the occupants a quiet and relaxing area to work or leisure. I personally really like this building, and I appreciate Maya Lin preserving the exterior of the barn to keep the rustic feel while creating a more modern feel in the interior that makes the building a lot more warm and welcoming.
https://www.mayalinstudio.com/architecture/langston-hughes-library


